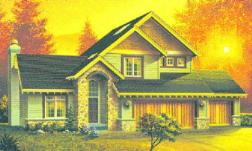1903 White Tail Lane

08/31/03 The Home Front. Back Side View.
White Tail Ridge Estates, Grand Rapids, MN.
SOLD!
Walking distance
to county fairgrounds; within a few miles of elementary school, middle
school, high school, sports complex, performing arts center and downtown!
DIRECTIONS...
09/12/03. Landscaping: Rock wall in place, grass seed spread, culvert installed under driveway (and worked well amidst this week's rain)!
09/01/03. Septic system has been inspected, approved and covered. Finishing touches inside and out are in progress.
08/14/03. So much is now completed including the NAREC's Open House! Contact Lee or Shannon, NAREC, and come and see for yourself!
08/03/03. Well is in. Ceramic tiling complete. Laminate flooring in progress.
07/18/03. Most light fixtures are installed. Inside doors are installed. Inside trimwork in progress.
07/12/03. Garage doors and bathroom flooring installed. Inside trimwork is being stained.
06/30/03. Electric Power is ON. Siding is over 90% complete.
06/20/03. Siding is 75% complete. Kitchen cabinets to be installed next week.
06/17/03. Siding still in progress. Indoor painting in progress.
06/06/03. Exterior cedar siding started (smells so good). Small rock wall on east side of garage built. Ceilings textured; Drywall/Taping complete.
05/31/03. Ceiling insulation complete; Stucco around foundation complete. Taping in-progress.
05/24/03. Concrete garage floor (heated) and entryway sidewalk complete. Entry doors installed. Wall Insulation complete. Sheetrock installed.
05/14/03. Electrical rough-in passed inspection. Gas Fireplace and Windows installed. Roofing complete; Tyvek complete; Outside Masonry complete.
05/09/03. Roofing almost complete. Too bad it rained today. Masonry, Tyvek, Plumbing, Electrical in-progress. Windows next week.
04/25/03. Roofing in-progress.
04/18/03. Framing on both floors is almost complete.
 Home
plan by Alan Mascord Design Associates
Home
plan by Alan Mascord Design Associates